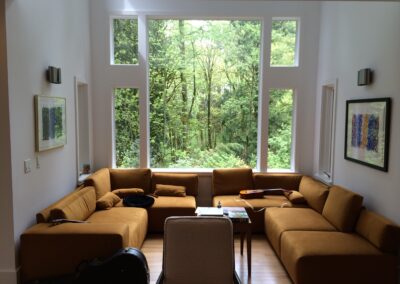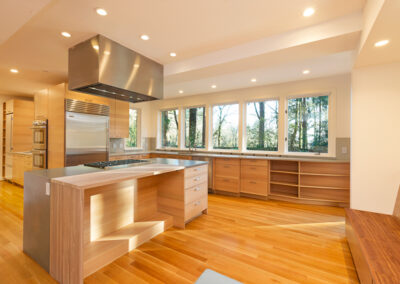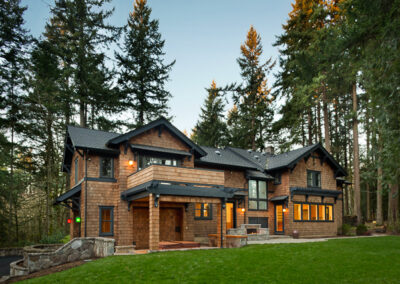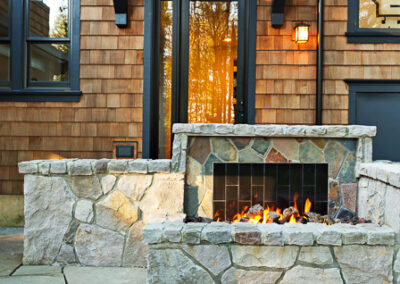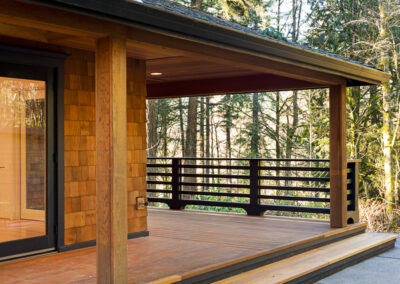Forest Park
Custom residential project located on a forested site in Portland’s West Hills. The project required extensive land-use and fire department review processes due to its location. The project also includes an accessory structure containing garage, storage and shop spaces, and a second-floor sound studio. Formwest also designed all site improvements and hardscape connections between the various building elements. With sustainability goals in mind the project incorporates on-site water supply, on-site waste and stormwater systems, rainwater storage, and a state-of-the-art closed cell foam insulation system. The home is also protected by a code approved residential fire sprinkler system.
PHOTO CREDIT: Spin Photography
Steve Kaiser is not only a gifted architect…He is a wonderful person to work with. He has grace and confidence, and listens with a generous ear towards the desires of his clients. In 2008, Steve designed for us a beautiful and harmonious dwelling, one that fits our lifestyle like a fine glove. 15 years later, we still feel the magic of our home’s layout, flow, light and myriad details. I would not hesitate to recommend him for any project.
Get Started
Get In touch below. Ask Any Question or Schedule a Consultation.
Phone
(503) 970-7527
Mailing Address
P.O. Box #12174
Portland, OR 97212
contact@formwest.com

