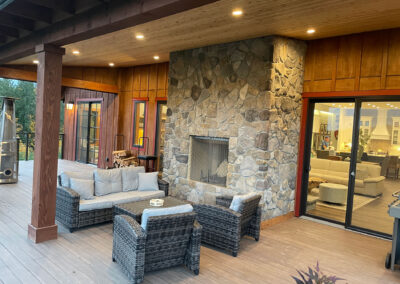Titan Forest
Overlooking an 80-acre site, this building is designed as a longhouse concept. Bedroom laundry, mudroom and other support spaces are arranged on either side of a full-length great room. The wall of the open kitchen at one end defines a gallery entry hall. At the opposite end is a stone indoor/outdoor fireplace framed by doors leading to a covered outdoor living room.
Get Started
Get In touch below. Ask Any Question or Schedule a Consultation.
Phone
(503) 970-7527
Mailing Address
P.O. Box #12174
Portland, OR 97212
contact@formwest.com









